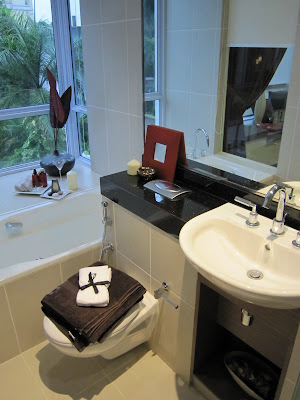

We are engaged to design a f&b centre in IBP. The intended customers are mainly professionals working in the business park. There are many eateries in the vicinity. In order to make our f&b standout, we decided to make it feel more of a relaxed Cafe than a regular bland looking 'kopitiam'. We introduced the concept of 'Origami' to develop on the design of the foodstalls, the featurewalls, the columns and even the seats. Subtlely, it's an Arts & Coffee inspired food haven, certainly a place professionals will want to be seen patronising in.


























